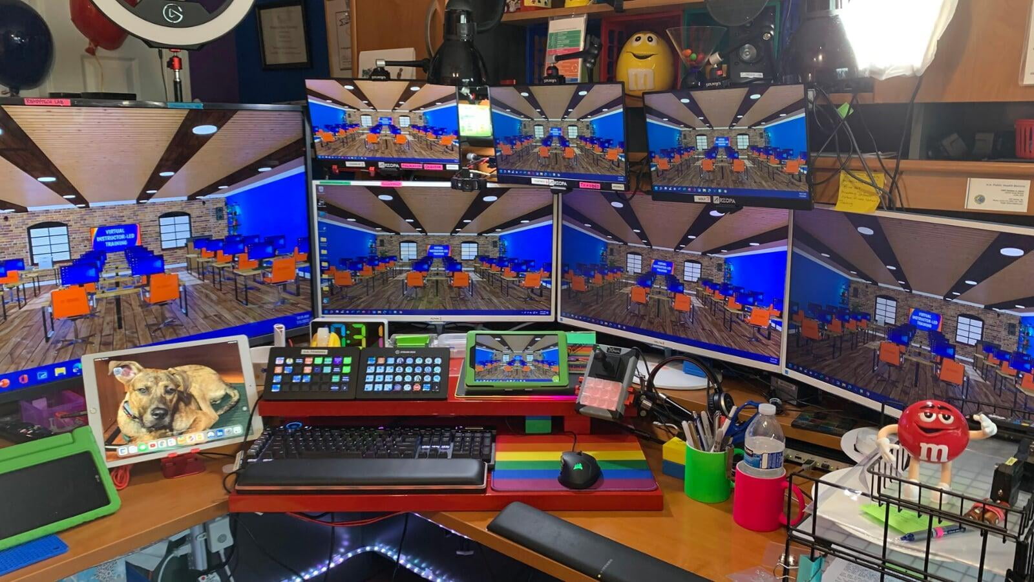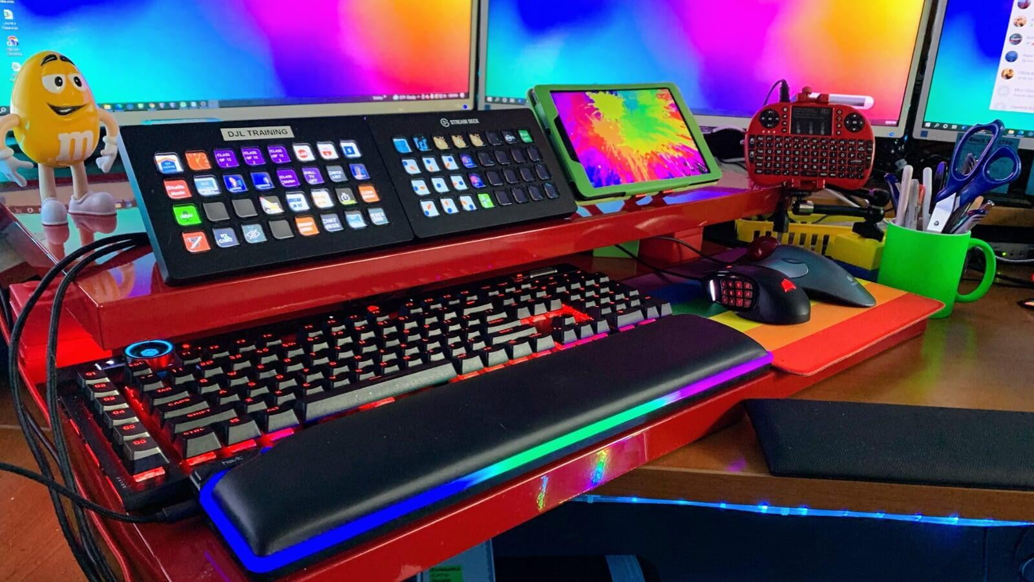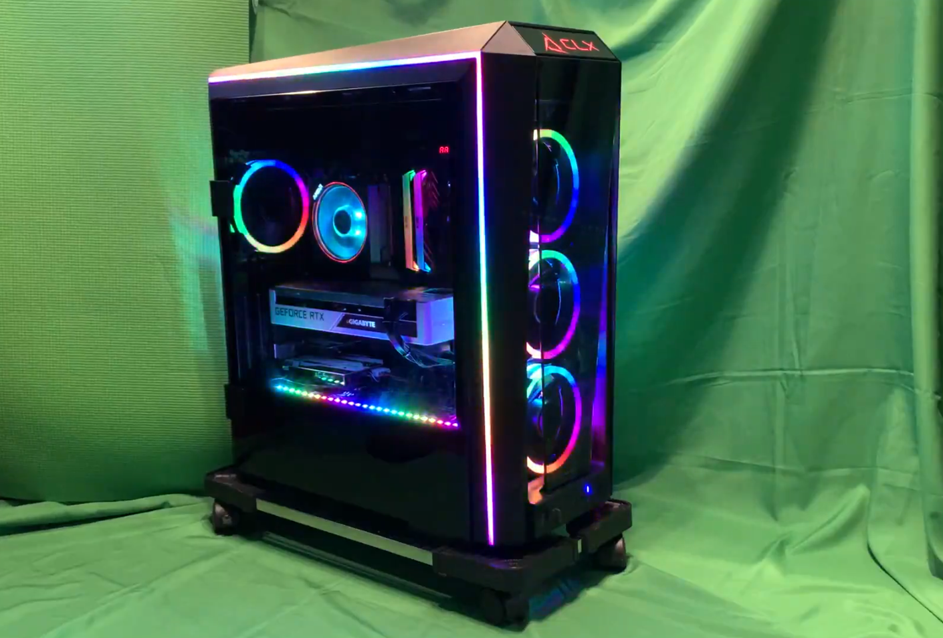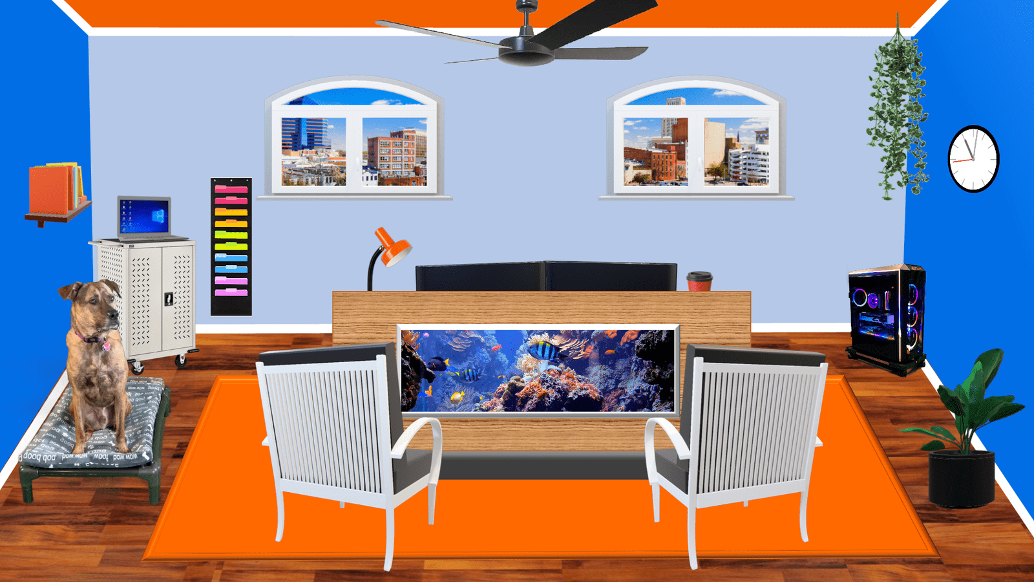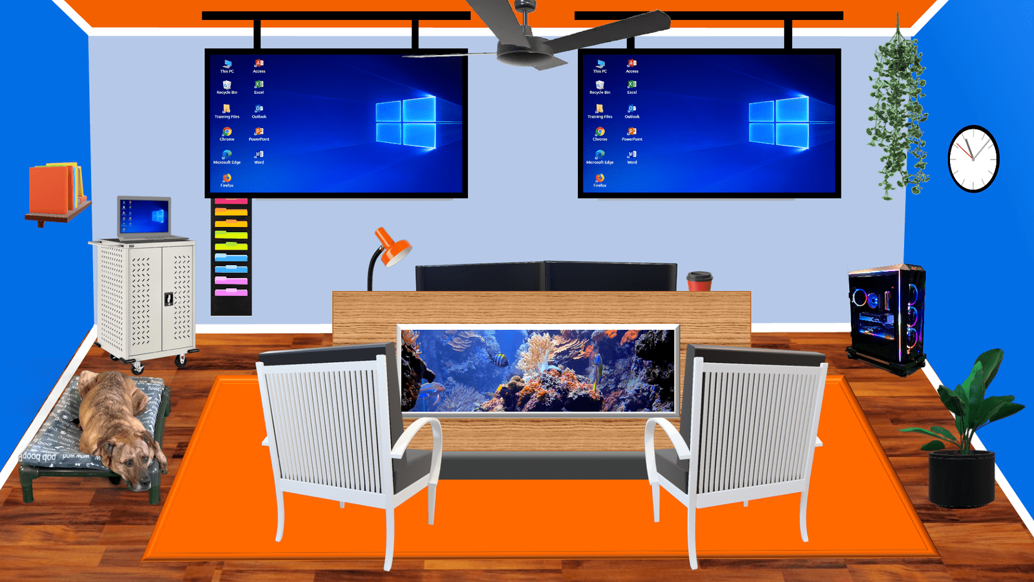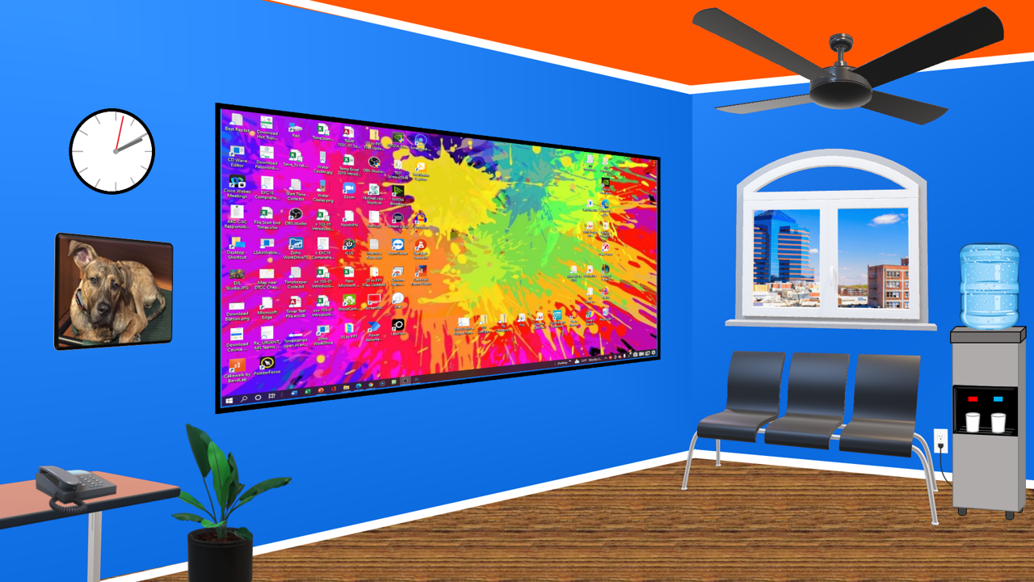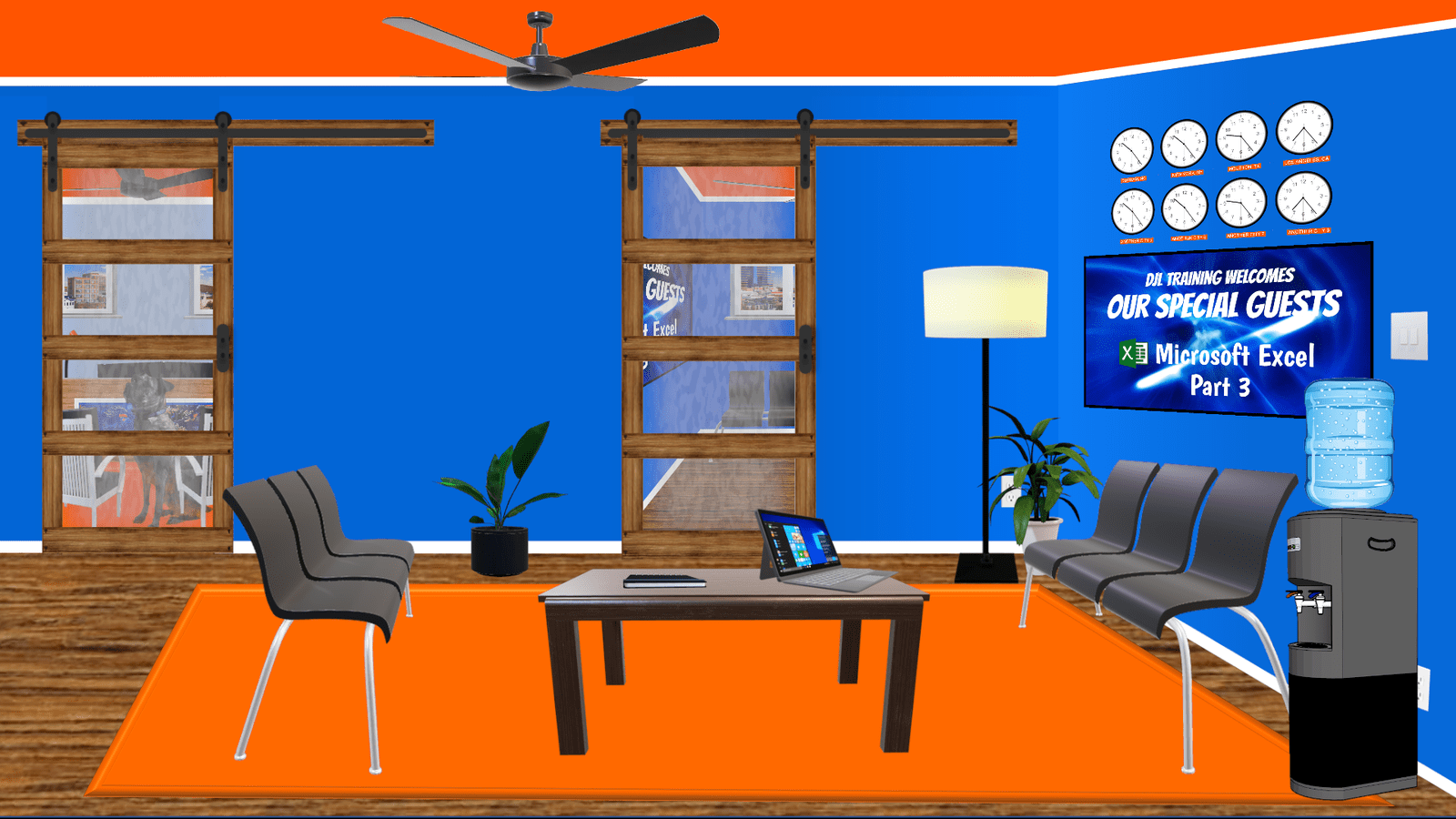Welcome to DJL Training Virtual Spaces
DJL Training is currently designing a 25,000sf 3D Training Center. DeLisa choose a modern industrial design so the training center will resemble the historic buildings in downtown Durham. She is working with an architect to create the 3D spaces and photo-realistic renditions. When it is all done, we will post a video tour of the new DJL Training training center.
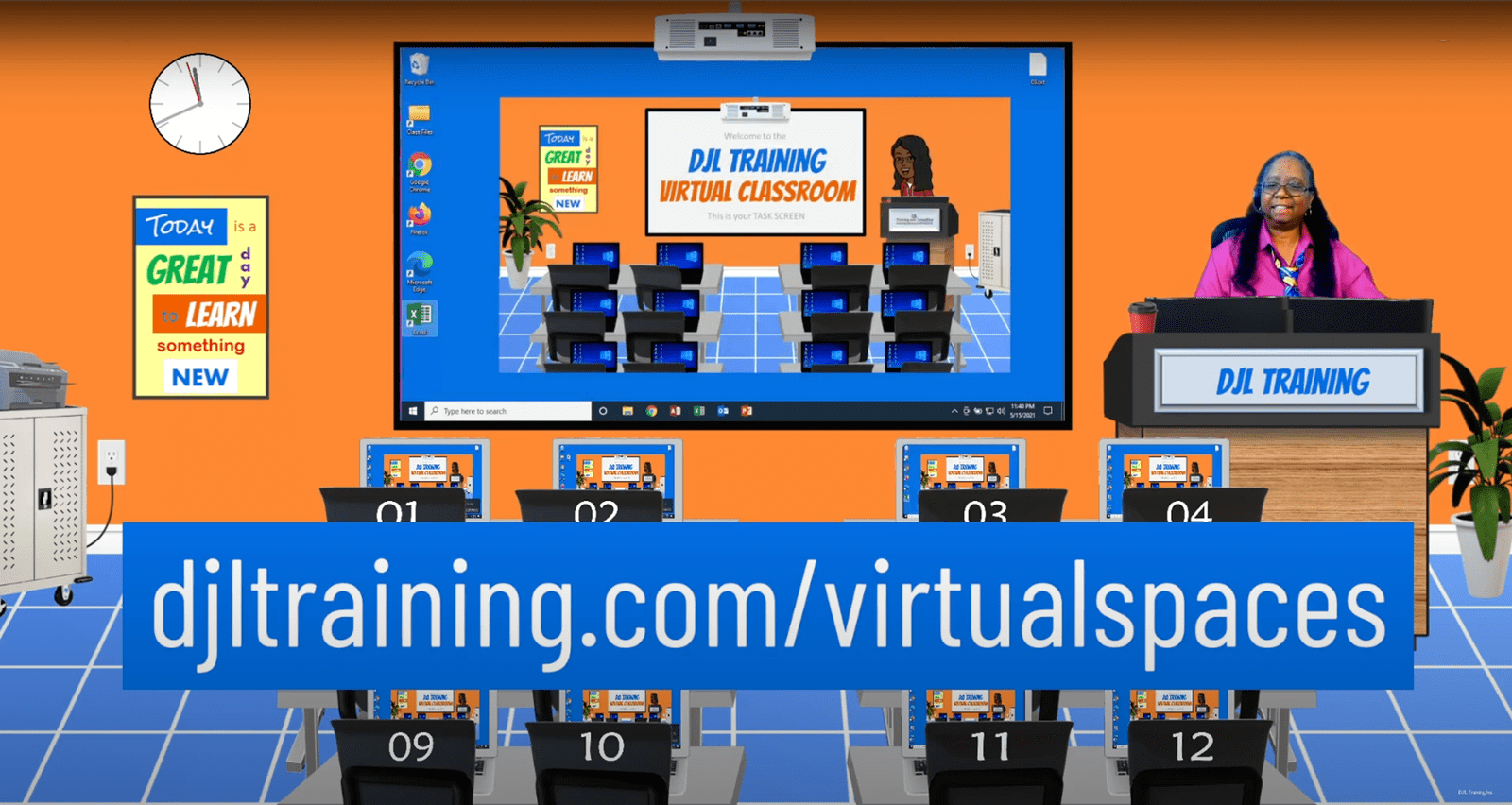

DeLisa's Office
Jul 2021

Version 3
Jul 2021
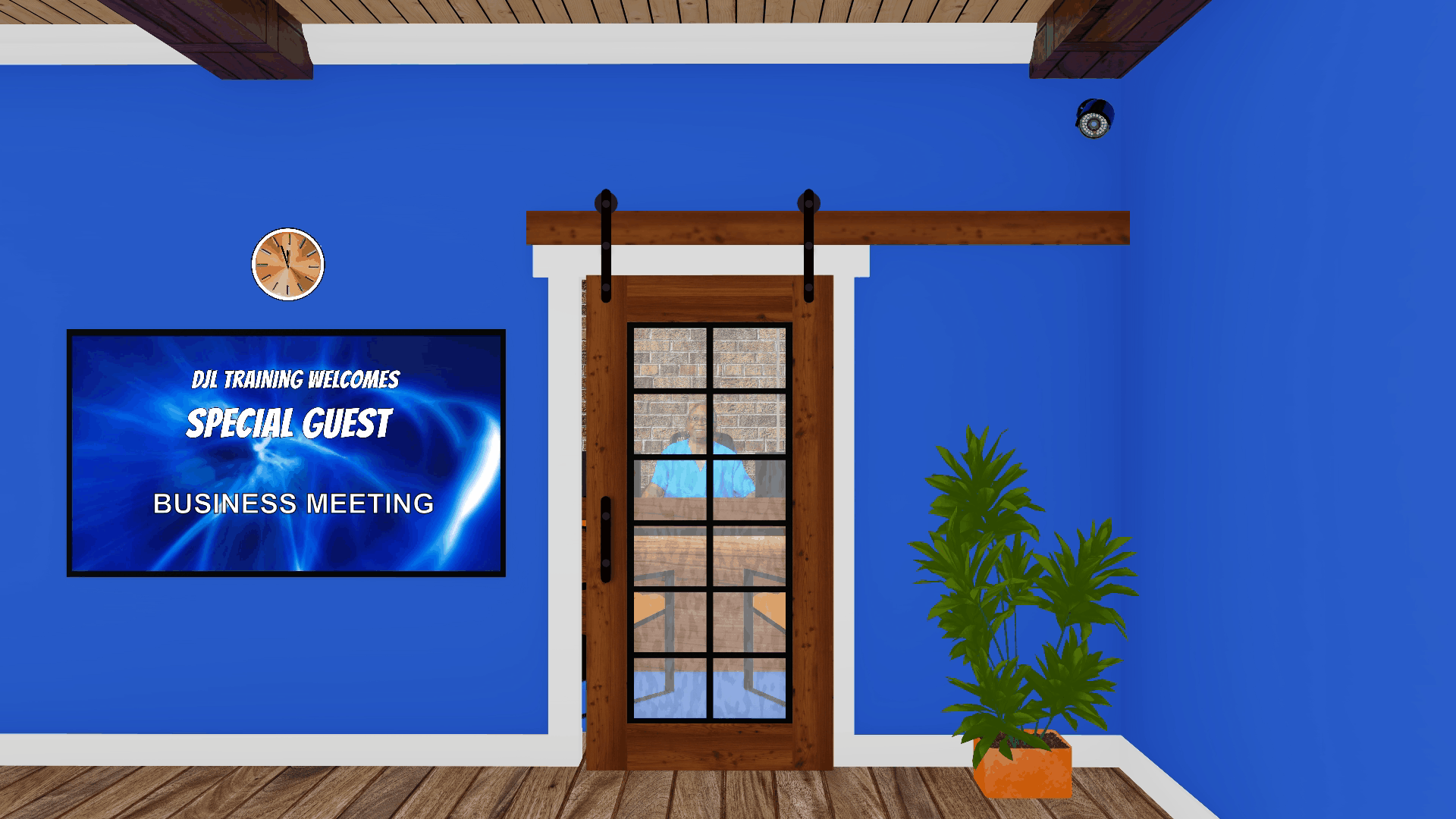
Hallway Outside of DeLisa's Office
When DeLisa is waiting for someone to join an online meeting, we display this view outside of her office with her guest's name on the big screen. When her guest arrives, we press a button to open the office door and DeLisa welcomes her guest inside.
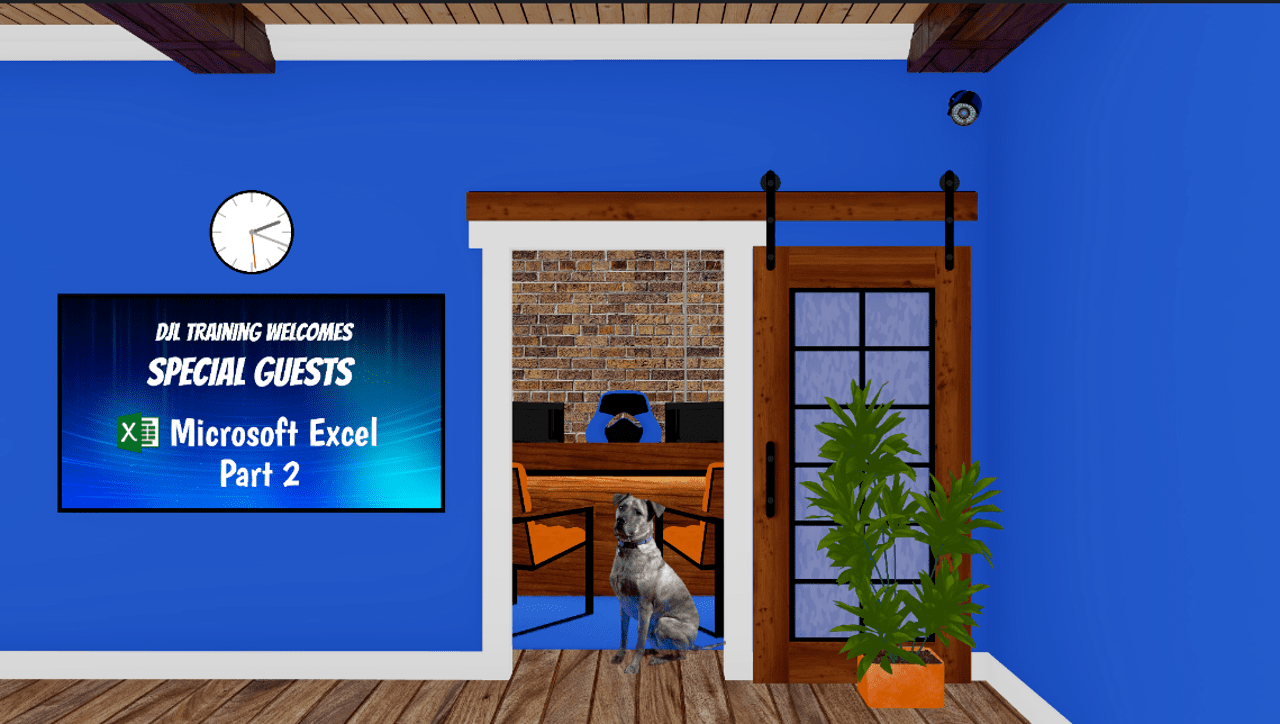
Hallway Outside of DeLisa's Office
Here is Max in DeLisa's office doorway.
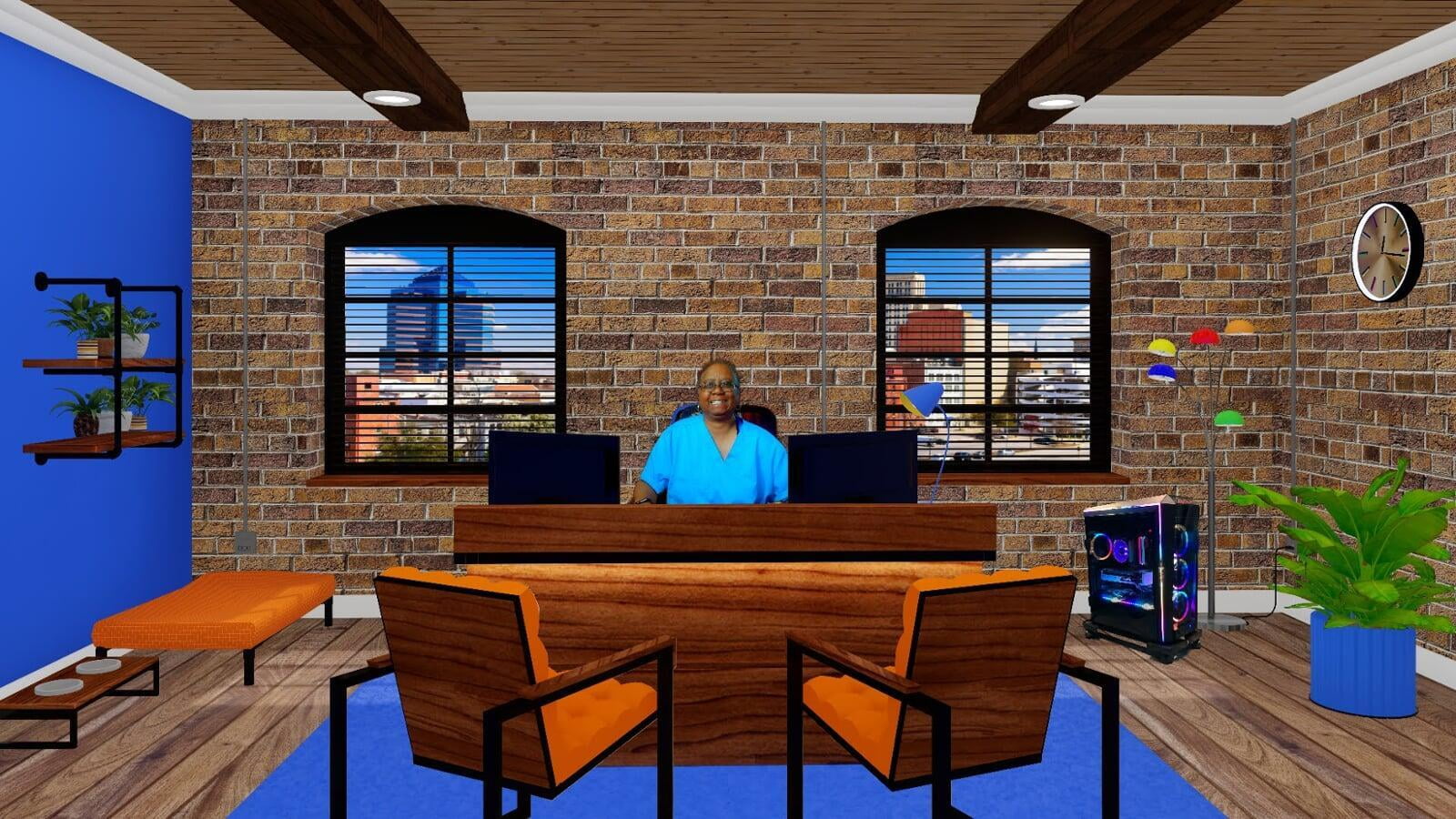
DeLisa's Office
This is DeLisa's office. Sometimes, Max is in here with her. The computer and clock are real. We can control the lights and the blinds with the press of a button.
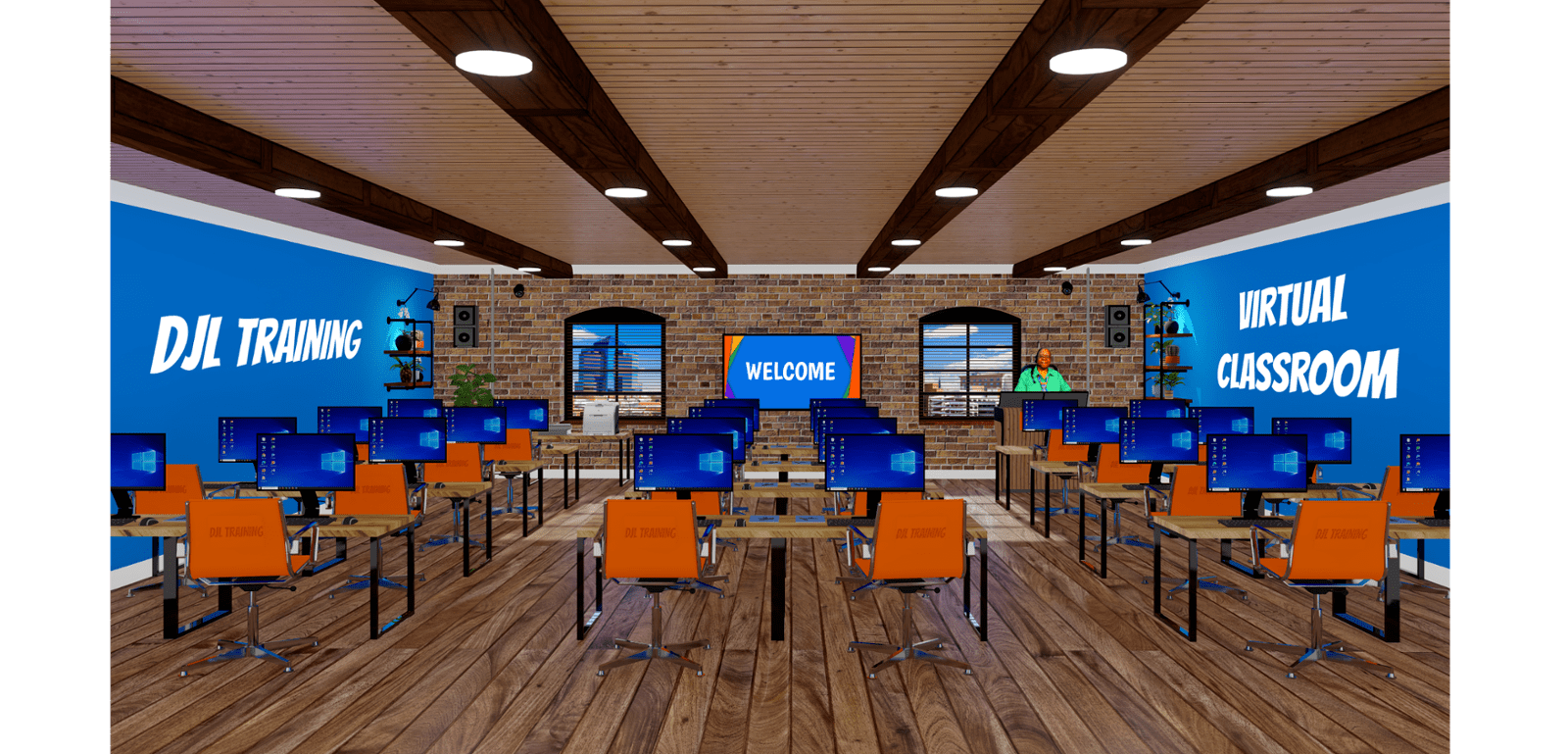
Large Classroom
This is the primary virtual classroom DeLisa uses for virtual instructor-led training (VILT).
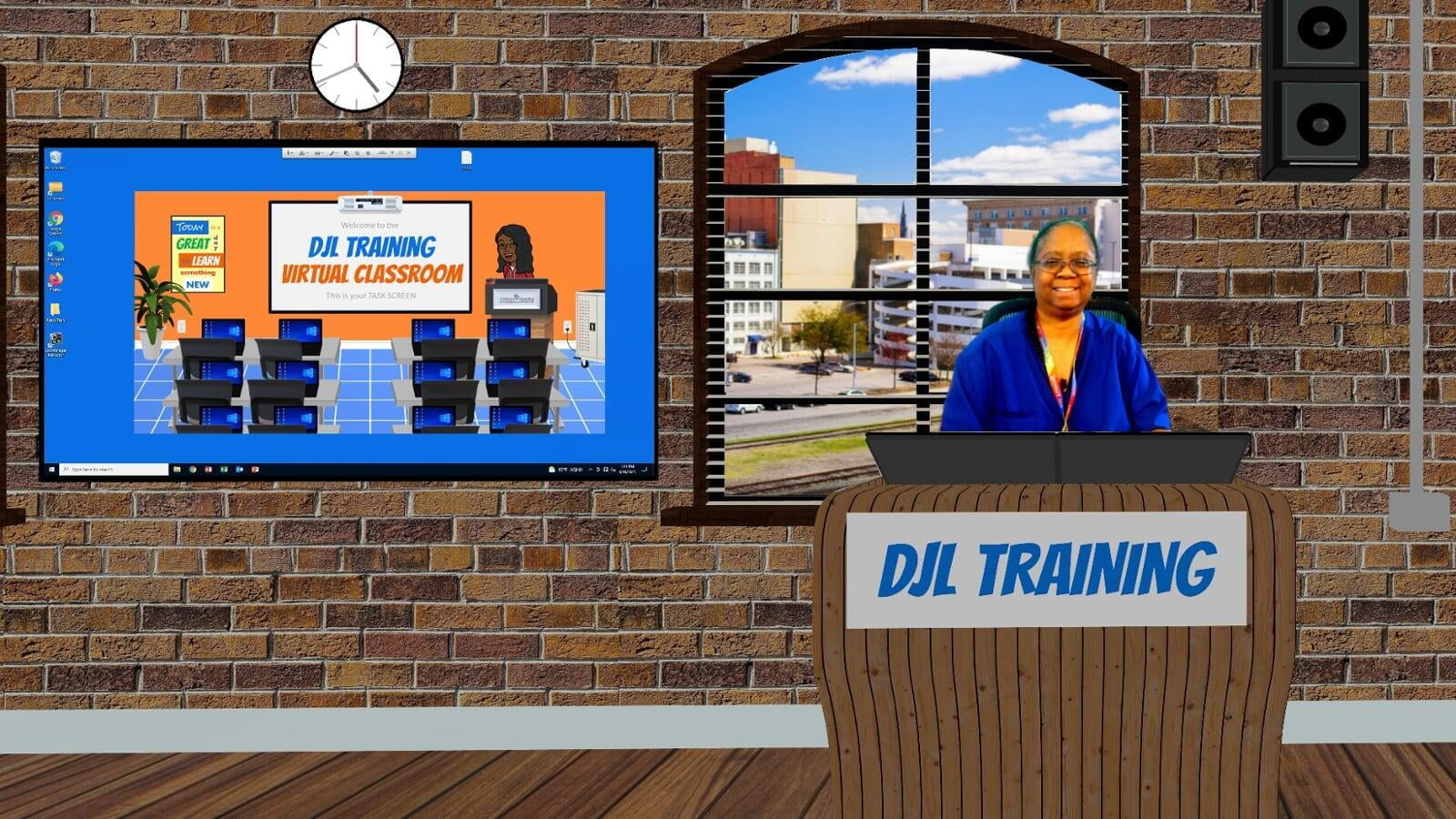
Podium and Screen
This is a frequently used scene in the virtual classroom.
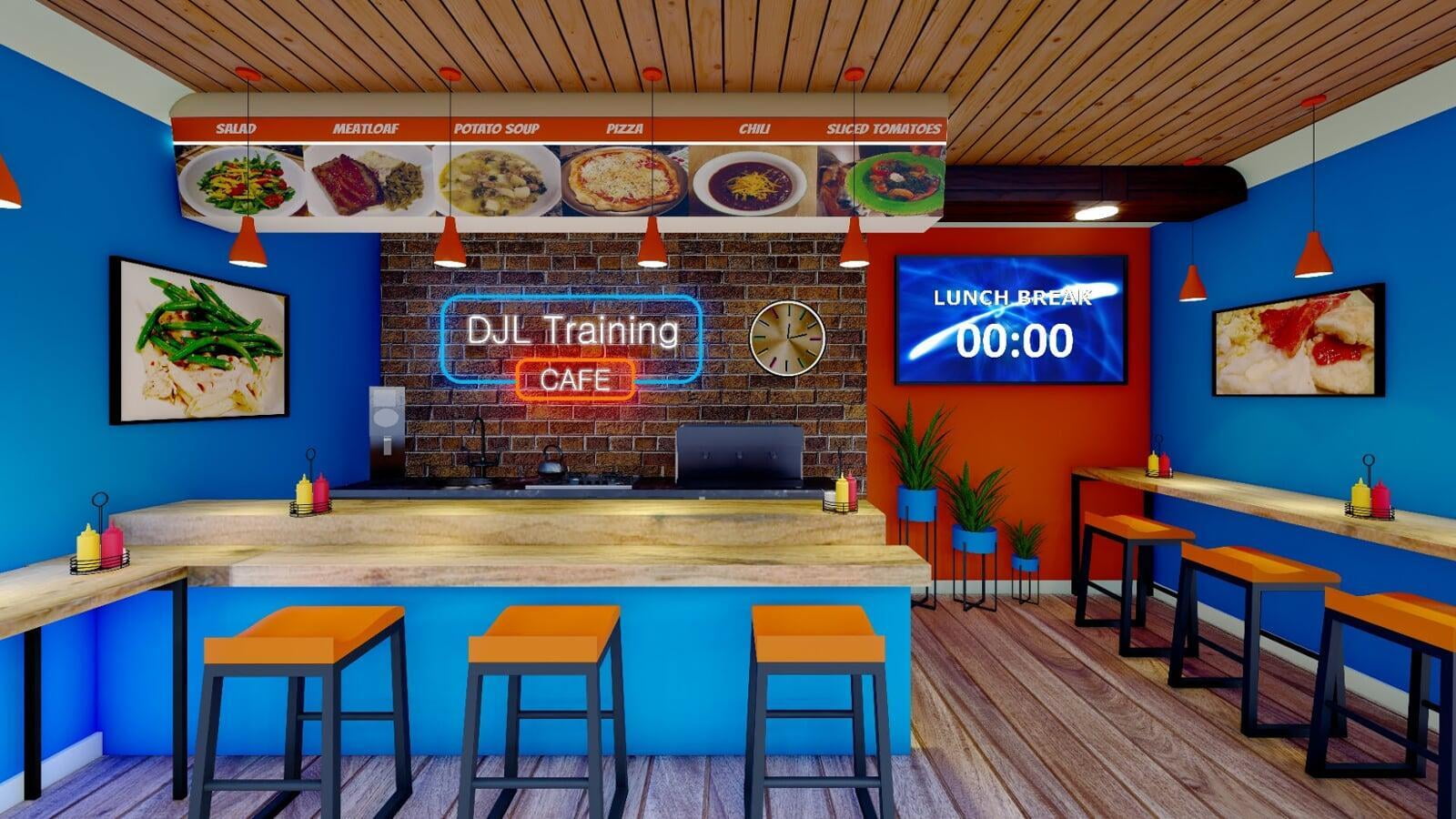
Cafe
During meal breaks, we display the DJL Training Cafe. The countdown shows learners how much time is left to the break. The food photos are DeLisa's family meals. If you look closely, you can see Max in one of the pictures.
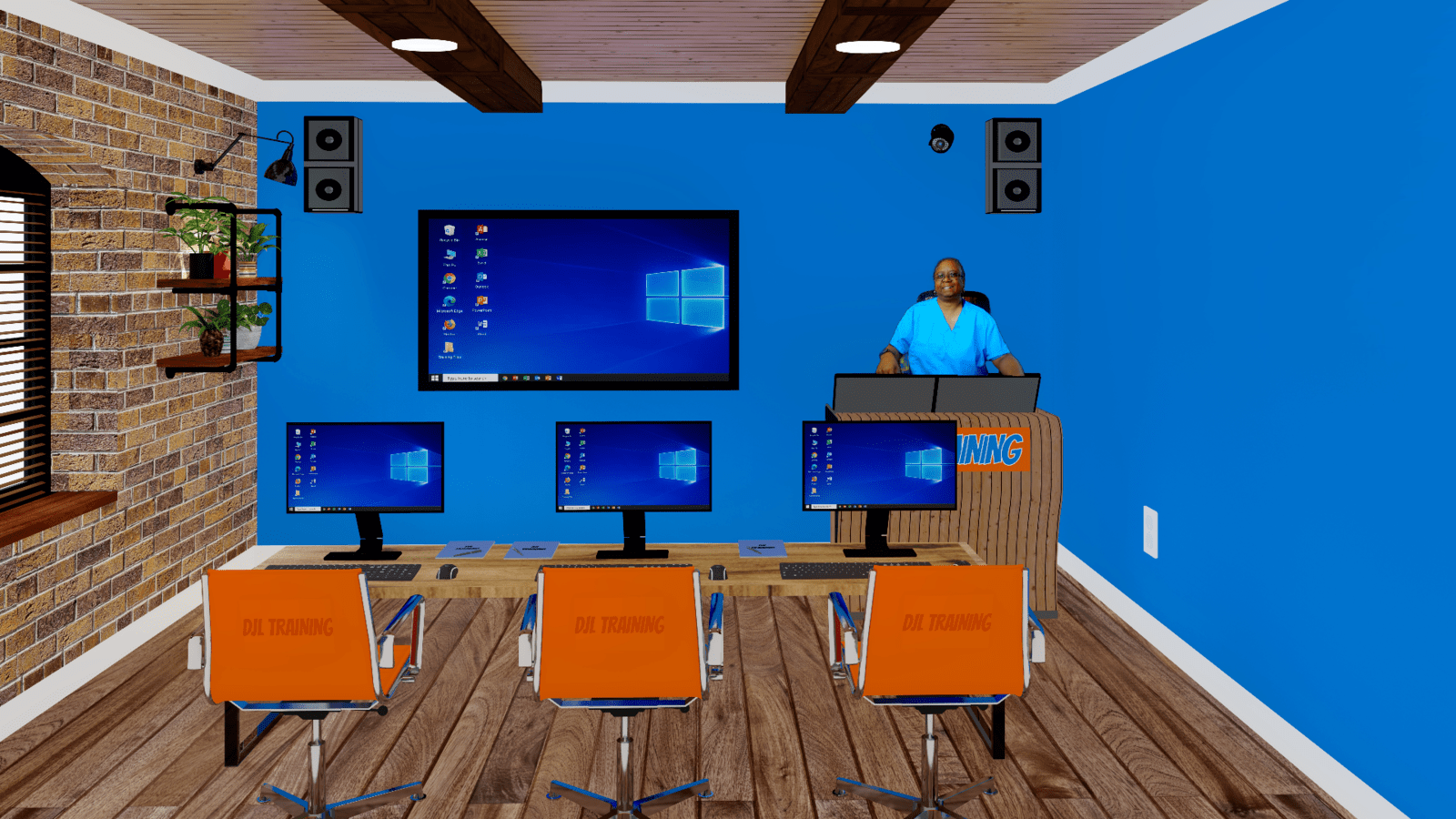
Coaching Lab
We use this space to provide coaching for up to 3 learners.
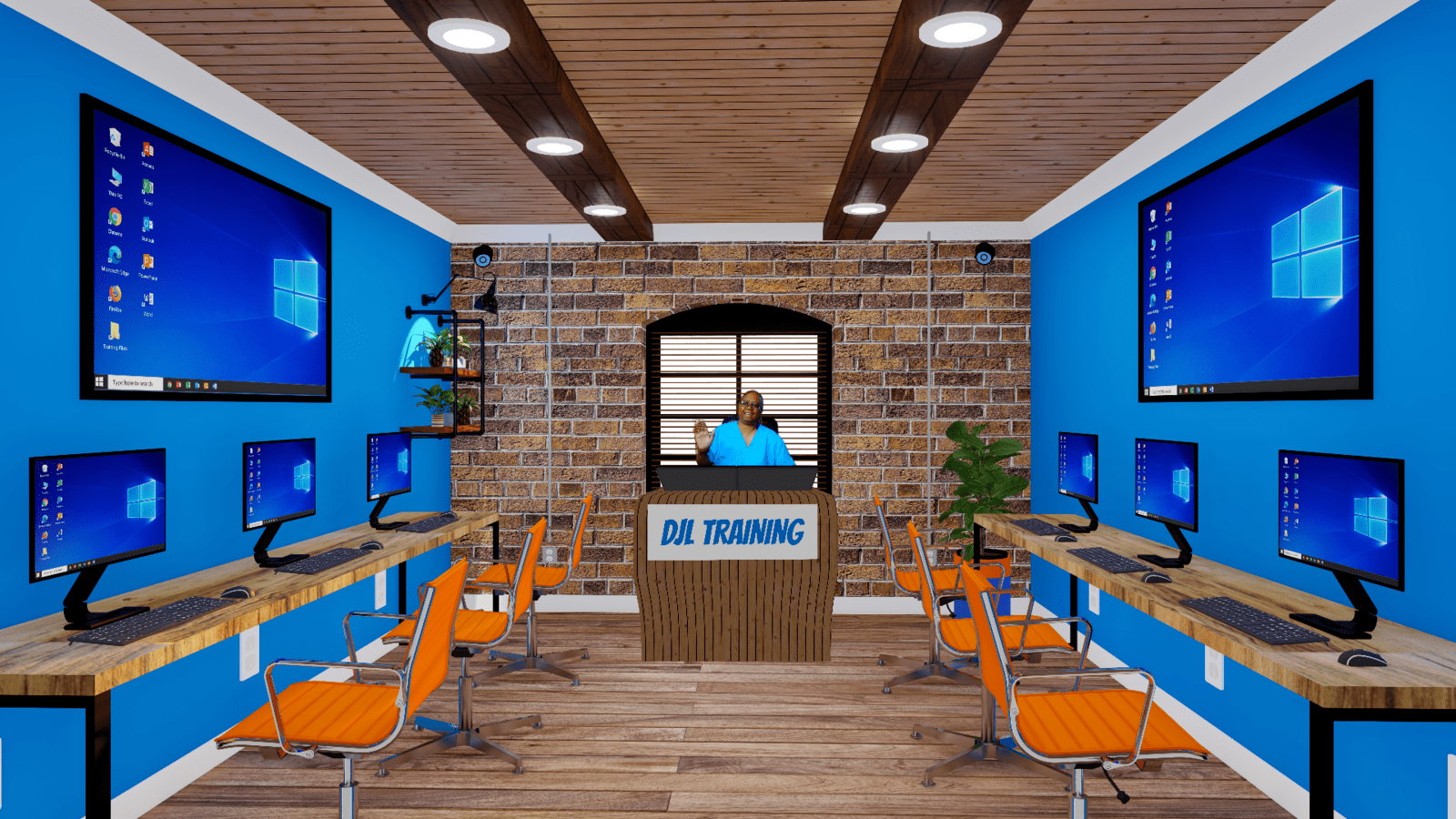
Small Computer Lab
This is where DeLisa provides small group training for up to 6 learners.
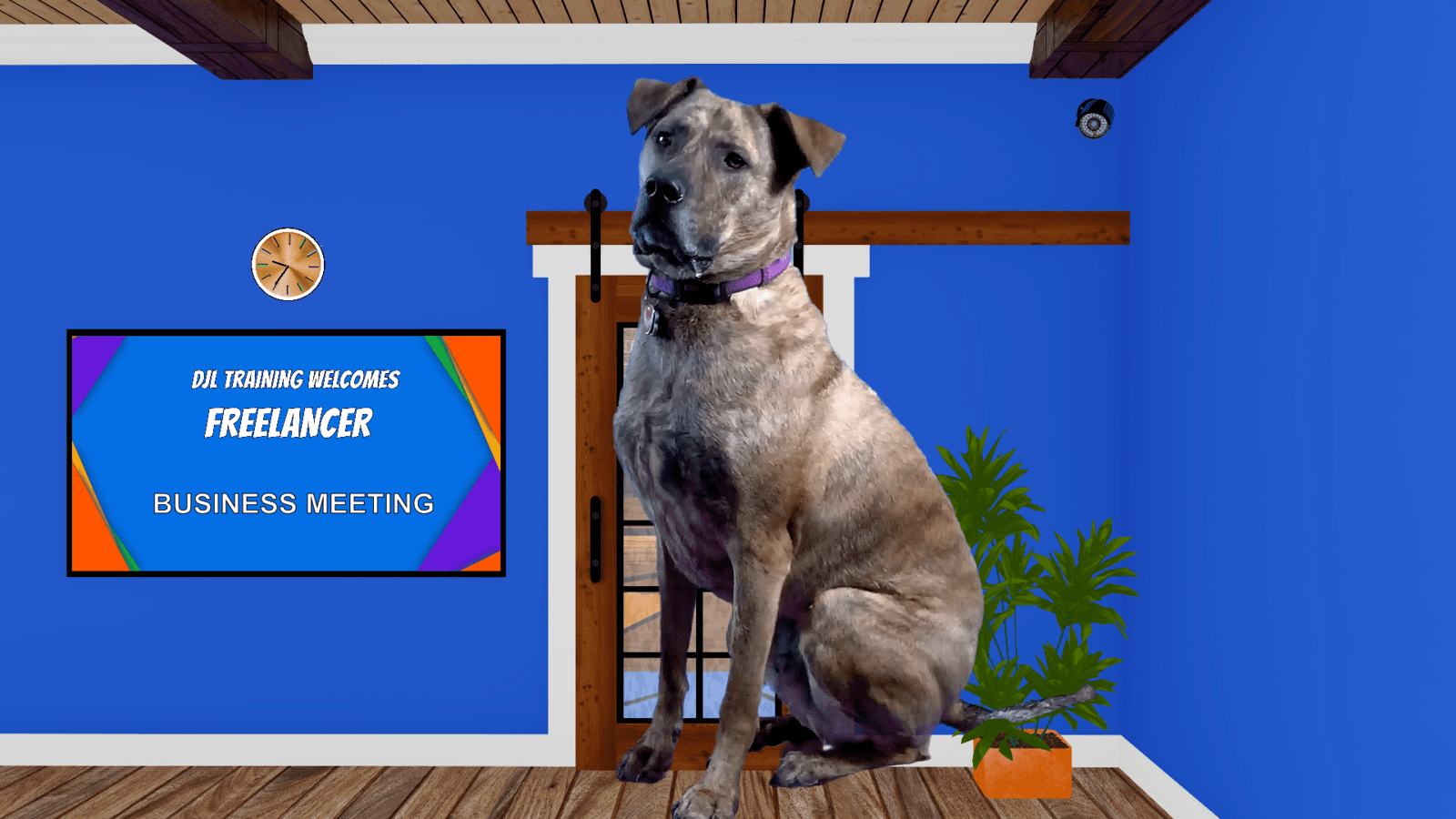
Big Dog
A funny pic DeLisa captured when adding Max to her office doorway.



